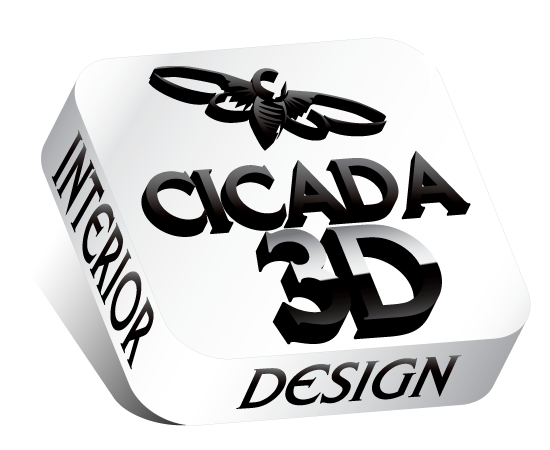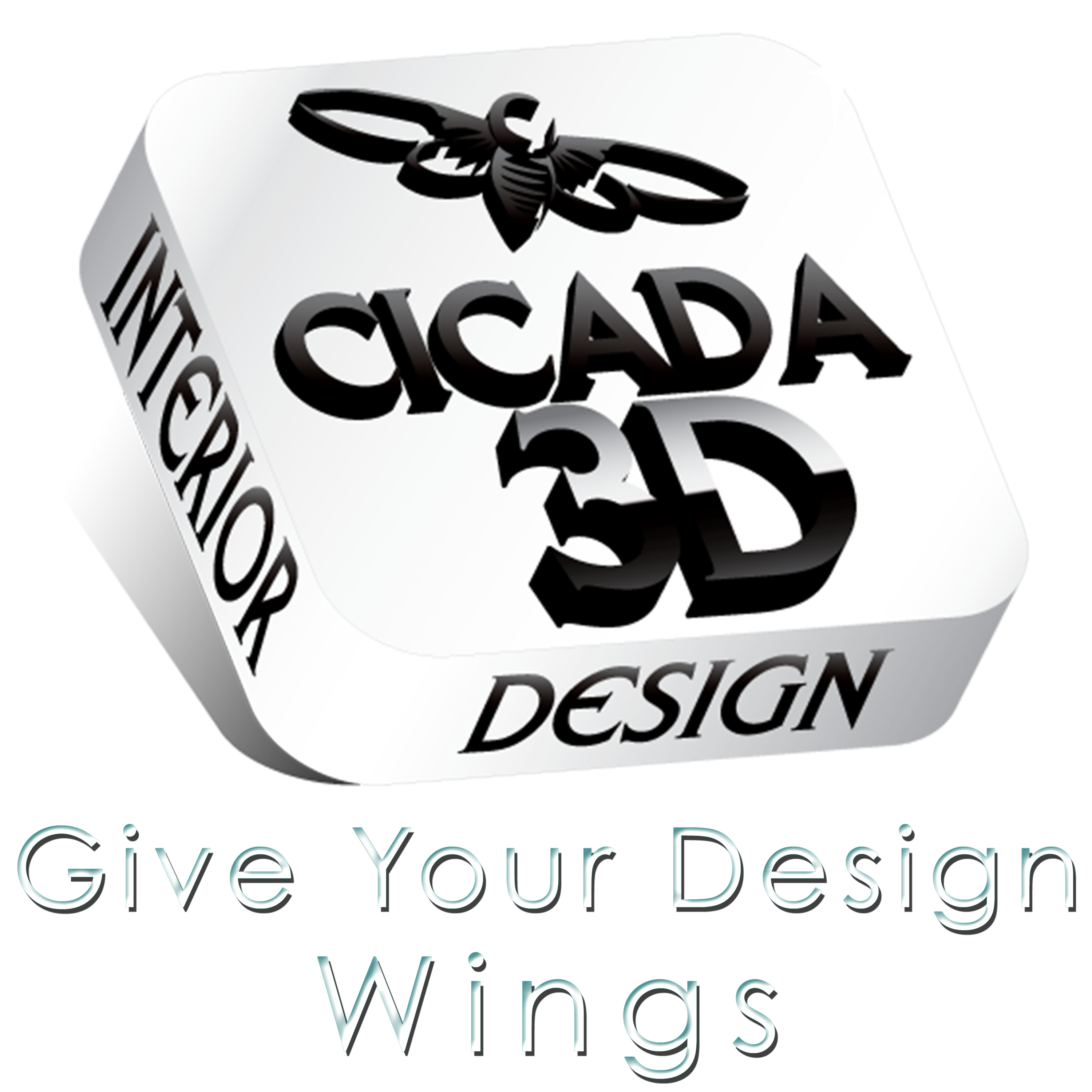Cicada 3D’s approach to interior design begins with the tools we use to develop our designs. Most notably the 3D modeling program SketchUp and advanced photo editing software, which allows our clients to see the project before a single nail is used or paint brush strokes. The process of design can be complicated; often clients are trepidatious about the whole project or they know what they want, but want safe passage to realizing the end result. That’s the benefit of building with three dimensional models.
Cicada 3D’s commitment to its clients goes beyond just creating a beautiful design. Cicada 3D can manage every step in the process of bringing your new space alive. We use a personal connection to our clients to bring out the best ideas and the most satisfactory result.


